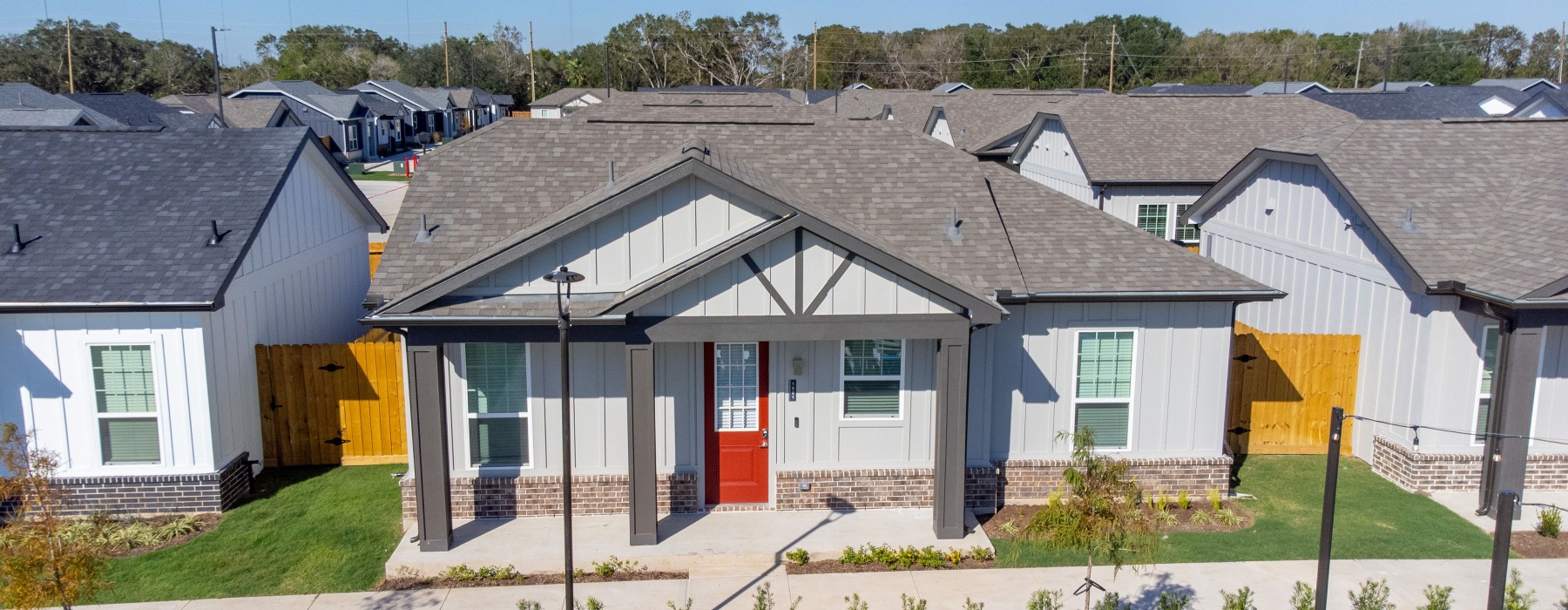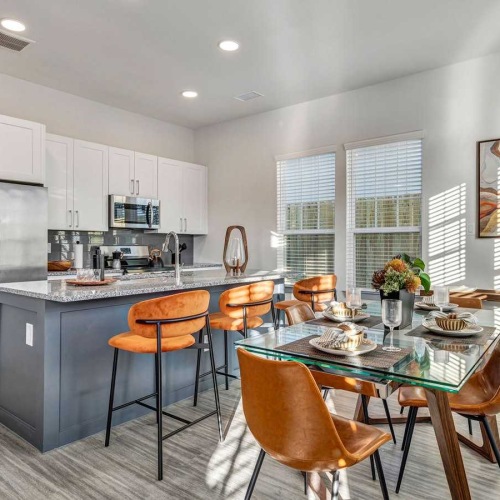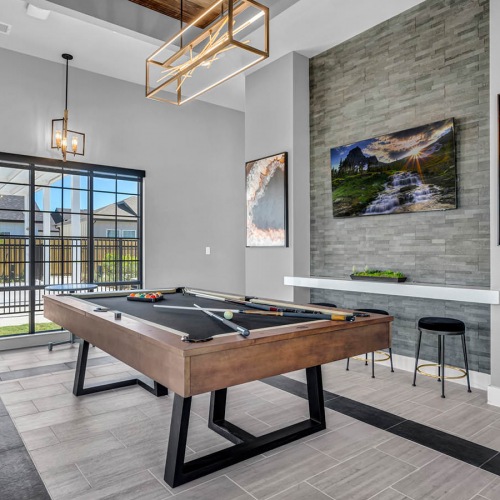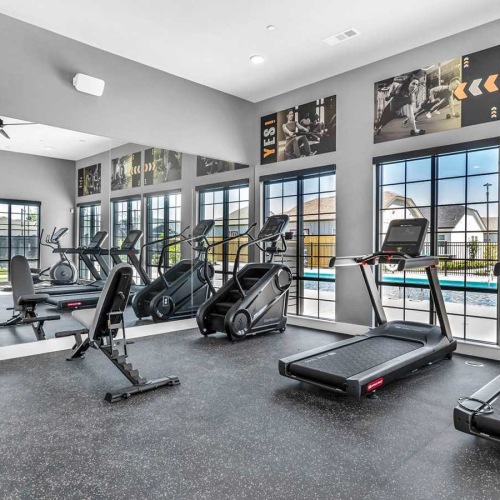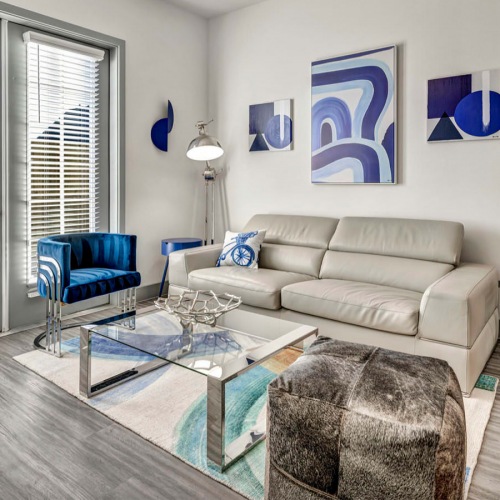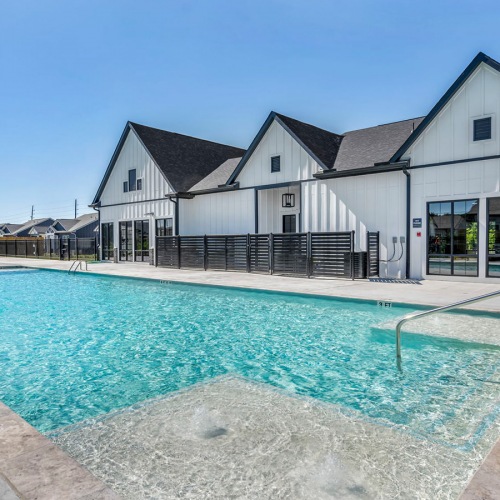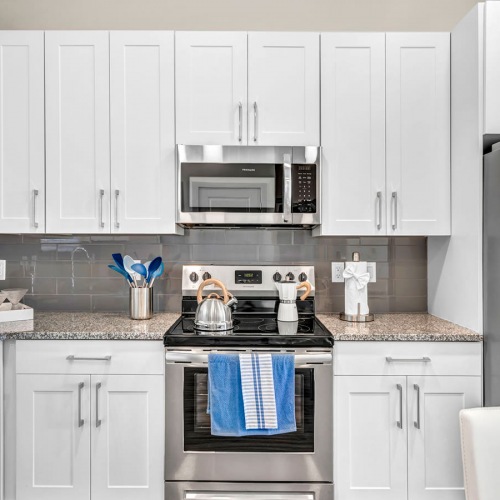Welcome home to a lifestyle where every detail speaks to elevated comfort and thoughtful design. At Preserve at Highway 6, our one‑bedroom homes offer a harmonious blend of upscale finishes and functional living,all within meticulously planned layouts ranging from approximately 668 to 800 square feet. Imagine waking up in a bright, airy space, thanks to 10‑foot ceilings and oversized windows—that instantly sets a serene, open tone for the day.
Your modern kitchen is a joy to cook in: sleek stainless steel appliances, European‑style cabinetry, and exquisite quartz or granite countertops paired with elegant tile backsplashes create both form and function in perfect harmony. In‑unit full‑size washers and dryers provide convenience, while thoughtful extras—like undermount sinks, technology packages (including video doorbells), oversized tubs, and private garage options—bring designer touches to everyday comfort.
Each one‑bedroom layout is designed for simplicity without sacrificing style, perfect for professionals, couples, or anyone seeking a low‑maintenance home with maximum charm and function in Fresno. Whether you're hosting friends, relaxing solo, or working from home, these residences provide a refined foundation that adapts to your lifestyle.
Floor Plans and Pricing
Find the perfect floor plan for you and your family!
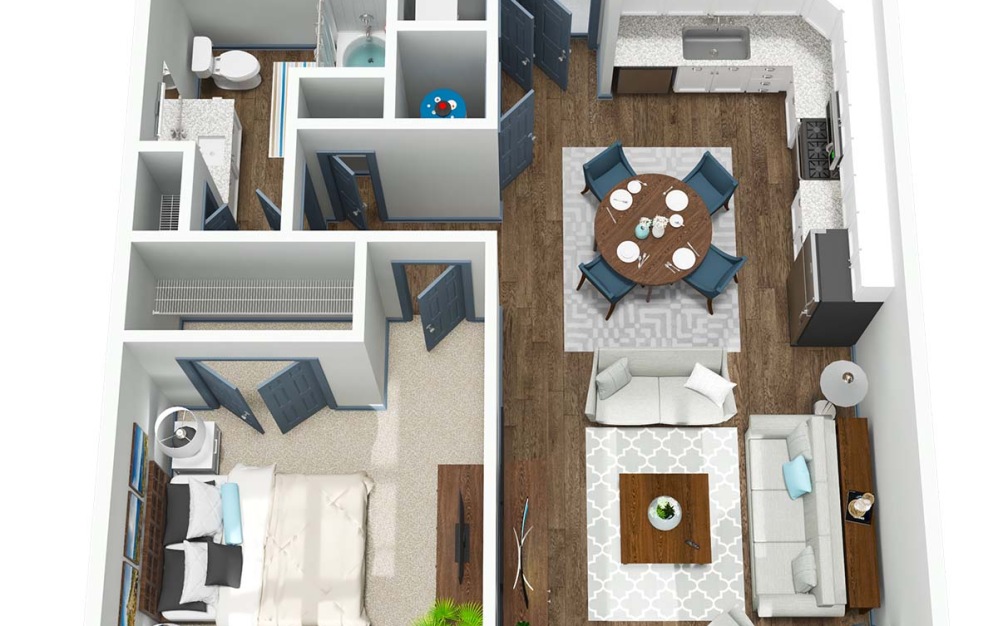
A1
1 bed1 bath668 sq. ft.

A2
1 bed1 bath800 sq. ft.

B1A
2 bed2 bath949 sq. ft.

B2A
2 bed2 bath1115 sq. ft.

C1
3 bed2 bath1255 sq. ft.
Floor plans are artist's rendering. All dimensions are approximate. Actual product and specifications may vary in dimension or detail. Not all features are available in every rental home. Please see a representative for details.
Our goal is to help you plan your budget with ease.
Planning your budget is essential, and we’re here to make it simpler. The pricing you’ll see may be labeled Total Monthly Leasing Price or Base Rent.
Base Rent: The monthly rent for the rental home.
Total Monthly Leasing Price: Base Rent plus fixed, mandatory monthly fees.
To help budget your monthly fixed costs, add your base rent to the Essentials and any Personalized Add-Ons you will be selecting from the list of potential fees which can be found at the bottom of the page. This way, you can easily see what your initial and monthly costs might be. To customize your Total Monthly Leasing Price and plan with confidence, use our Calculate My Costs tool found within the Map view.
Transparency meets convenience—so you can focus on finding the perfect home.
Easy-to-Use Guide
To make things simple and clear, we have put together a list of potential fees you might encounter as a current or future resident. This way, you can easily see what your initial and monthly costs might be in addition to base rent.
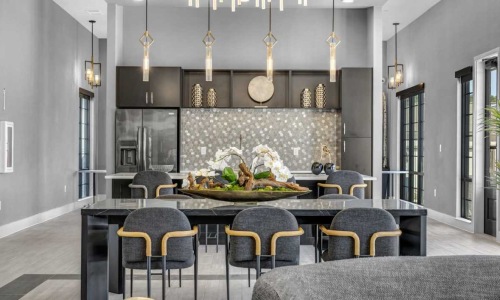
Floor Plan Amenities
Private Patio and Back Yard
Full Size Washer/Dryer In Each Home
Spacious Closets
Granite & Quartz Countertops
10’ Ceilings
Stainless Steel Appliances
European-Style Cabinets
1 Bedroom Floor Plans and Pricing
Find the perfect floor plan for you and your family!
* Total Monthly Leasing Price includes base rent, all monthly mandatory and any user-selected optional fees. Excludes variable, usage-based, and required charges due at or prior to move-in or at move-out. Security Deposit may change based on screening results, but total will not exceed legal maximums. Some items may be taxed under applicable law. Some fees may not apply to rental homes subject to an affordable program. All fees are subject to application and/or lease terms. Prices and availability subject to change. Resident is responsible for damages beyond ordinary wear and tear. Resident may need to maintain insurance and to activate and maintain utility services, including but not limited to electricity, water, gas, and internet, per the lease. Additional fees may apply as detailed in the application and/or lease agreement, which can be requested prior to applying.
Floor plans are artist’s rendering. All dimensions are approximate. Actual product and specifications may vary in dimension or detail. Not all features are available in every rental home. Please see a representative for details.
Located In an Ideal Fresno Neighborhood
Nestled in the growing Teal Run (also known as Creekmont) area of Fresno, TX, Preserve at Highway 6 places you exactly where convenience meets community. Just minutes from environmentally scenic escapes like Brazos Bend State Park and surrounded by everyday essentials—think retail, dining, fitness clubs, and entertainment—this address secures you in a relaxed suburban setting just south of Houston. The neighborhood offers direct access to Highway 6 for quick commutes and features nearby attractions such as Kitty Hollow Park (3 miles), Cinemark Missouri City (1.6 miles), Sienna Golf Club (6.4 miles), and more—all within a 5‑mile radius.
Easy-to-Use Guide
To make things simple and clear, we have put together a list of potential fees you might encounter as a current or future resident. This way, you can easily see what your initial and monthly costs might be in addition to base rent.
