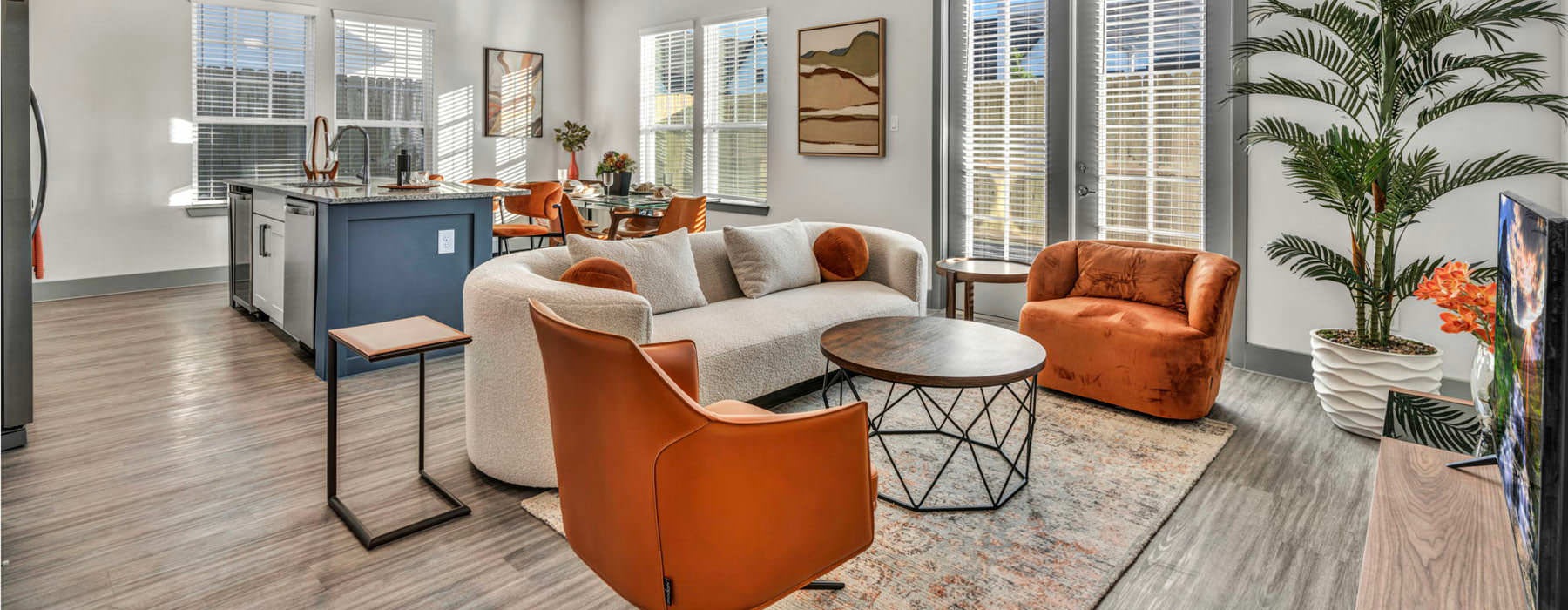B1A
The B1A floor plan offers 949 square feet of thoughtfully designed living space with two bedrooms and two bathrooms. Crafted for modern convenience, this home features an open-concept layout that seamlessly connects the living, dining, and kitchen areas, creating a bright and inviting atmosphere.
The kitchen stands out with its granite countertops, European-style cabinets, a sleek tile backsplash, and stainless-steel appliances—perfect for both everyday meals and entertaining. With a balance of style and functionality, the B1A provides a comfortable and welcoming home in a prime Fresno location.
Explore the B1A today and see why it’s a top choice for rental homes in Fresno!
Floor plans are artist's rendering. All dimensions are approximate. Actual product and specifications may vary in dimension or detail. Not all features are available in every rental home. Please see a representative for details.

