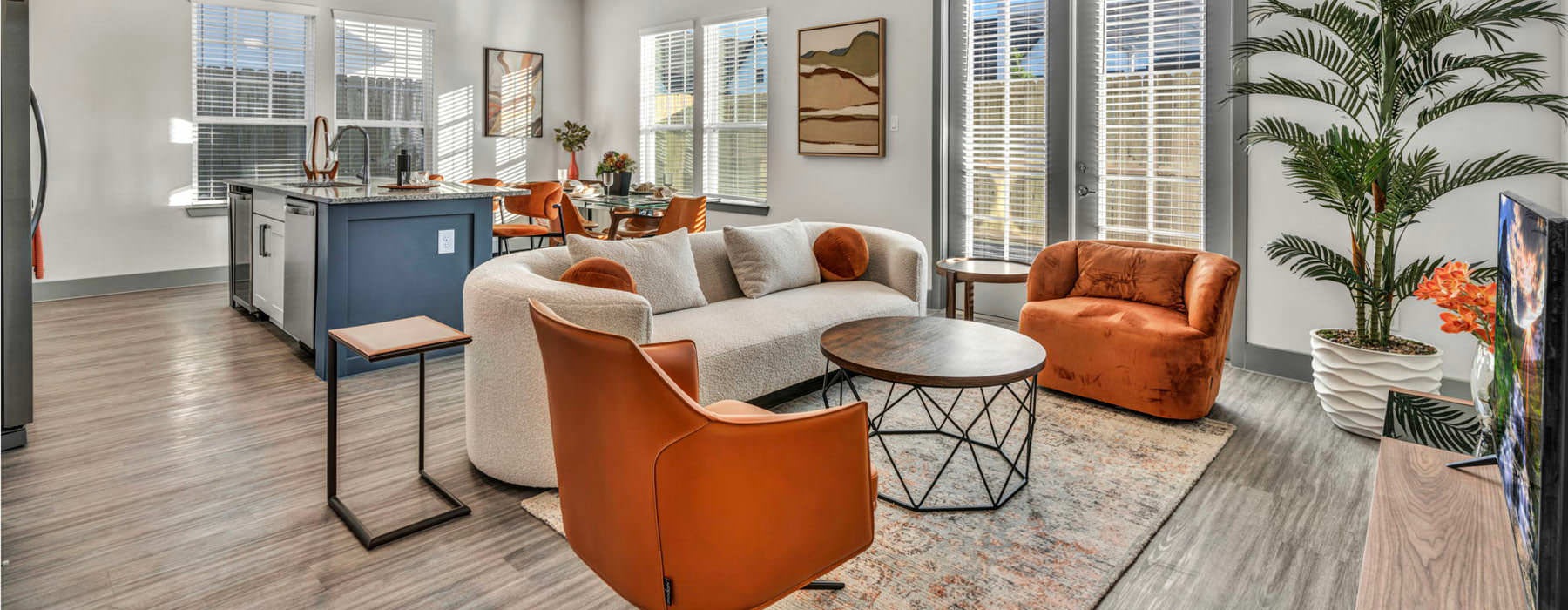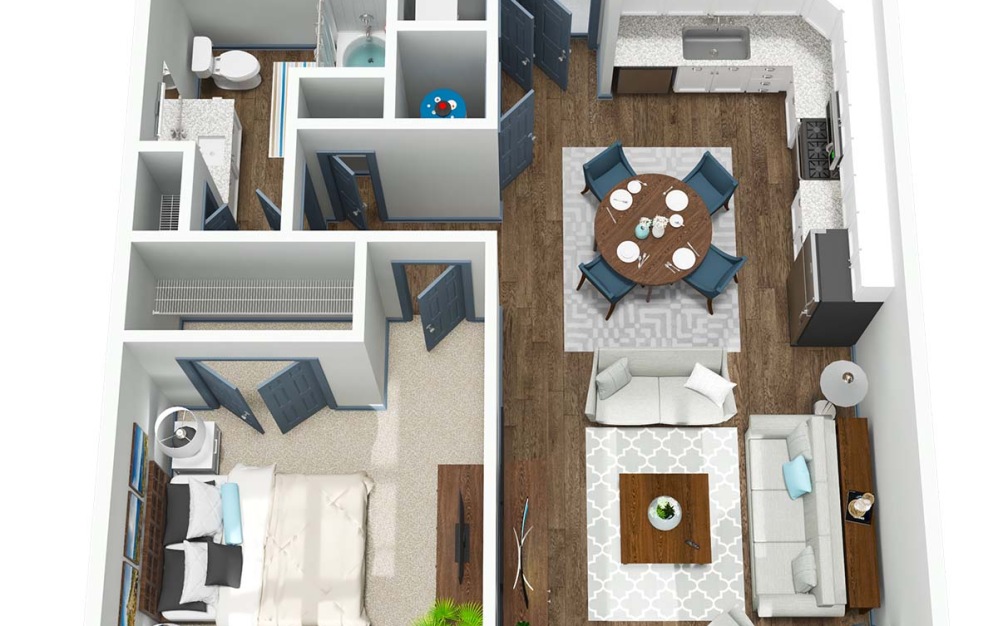A1
This 668-square-foot one-bedroom, one-bathroom floor plan combines comfort and modern elegance. Featuring stainless steel appliances, granite and quartz countertops, and sleek European-style cabinets, this layout is thoughtfully designed to meet your needs. With 10’ ceilings and a stylish tile backsplash, you’ll feel right at home in this bright and inviting space. If you’re looking for houses for rent near Fresno, this is the perfect fit. Schedule a tour or apply today to make this your new home!
Floor plans are artist's rendering. All dimensions are approximate. Actual product and specifications may vary in dimension or detail. Not all features are available in every rental home. Please see a representative for details.

