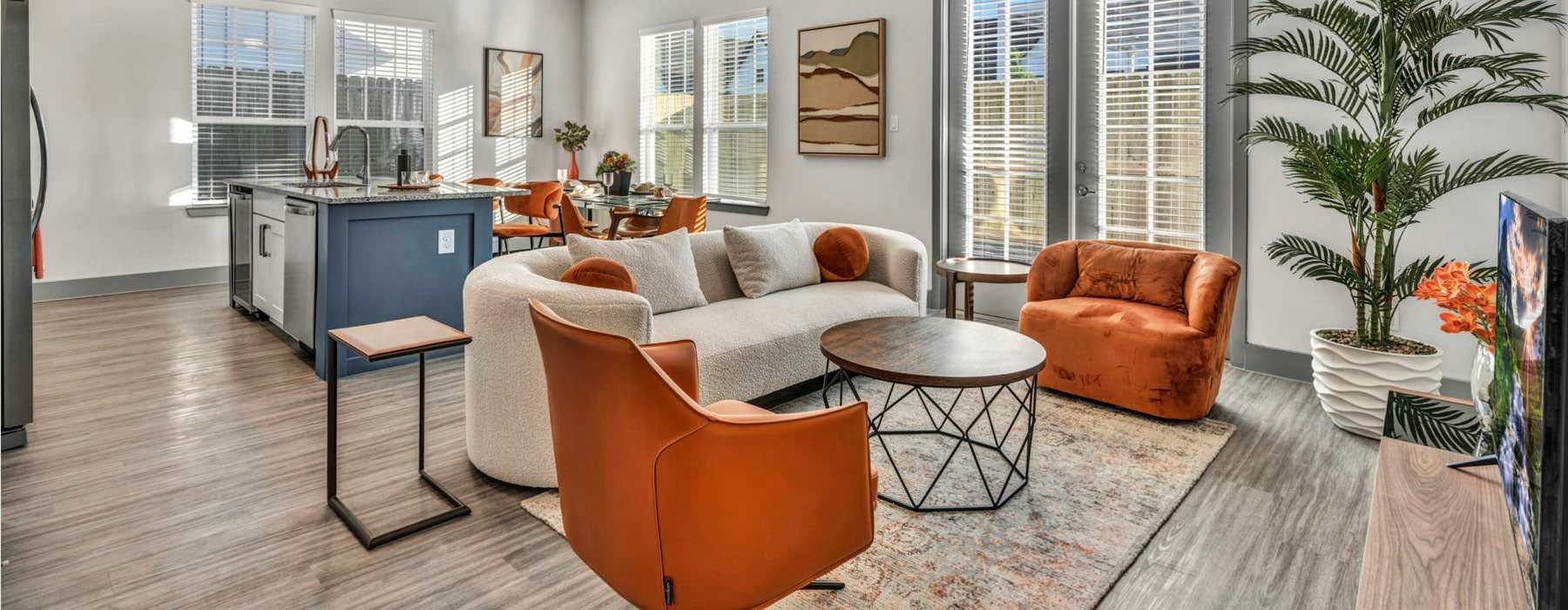B2A
The B2A floor plan at Preserve at Highway 6 in Fresno offers 1,115 square feet of thoughtfully designed living space, featuring two bedrooms and two bathrooms. The open-concept layout seamlessly connects the living and dining areas, creating an inviting atmosphere for relaxation and entertainment. The kitchen is equipped with stainless steel appliances, granite and quartz countertops, European-style cabinets, and a tile backsplash. Both bedrooms include large walk-in closets, providing ample storage space. The bathrooms feature oversized tubs and undermount sinks.
Additional amenities include 10-foot ceilings, vinyl plank flooring, window coverings, ceiling fans, a full-size washer and dryer, and a private patio with a backyard.
Schedule a tour to see if this is your perfect rental home in Fresno!
* Total Monthly Leasing Price includes base rent, all monthly mandatory and any user-selected optional fees. Excludes variable, usage-based, and required charges due at or prior to move-in or at move-out. Security Deposit may change based on screening results, but total will not exceed legal maximums. Some items may be taxed under applicable law. Some fees may not apply to rental homes subject to an affordable program. All fees are subject to application and/or lease terms. Prices and availability subject to change. Resident is responsible for damages beyond ordinary wear and tear. Resident may need to maintain insurance and to activate and maintain utility services, including but not limited to electricity, water, gas, and internet, per the lease. Additional fees may apply as detailed in the application and/or lease agreement, which can be requested prior to applying.
Floor plans are artist’s rendering. All dimensions are approximate. Actual product and specifications may vary in dimension or detail. Not all features are available in every rental home. Please see a representative for details.

